Legal Description
Legal Description was a precise land survey drafting project focused on documenting property boundaries and physical site features for a residential lot in Marion County, Florida. The project produced CAD-based legal descriptions and site layouts using field survey data, suitable for deed recording, zoning approvals, and property transactions.
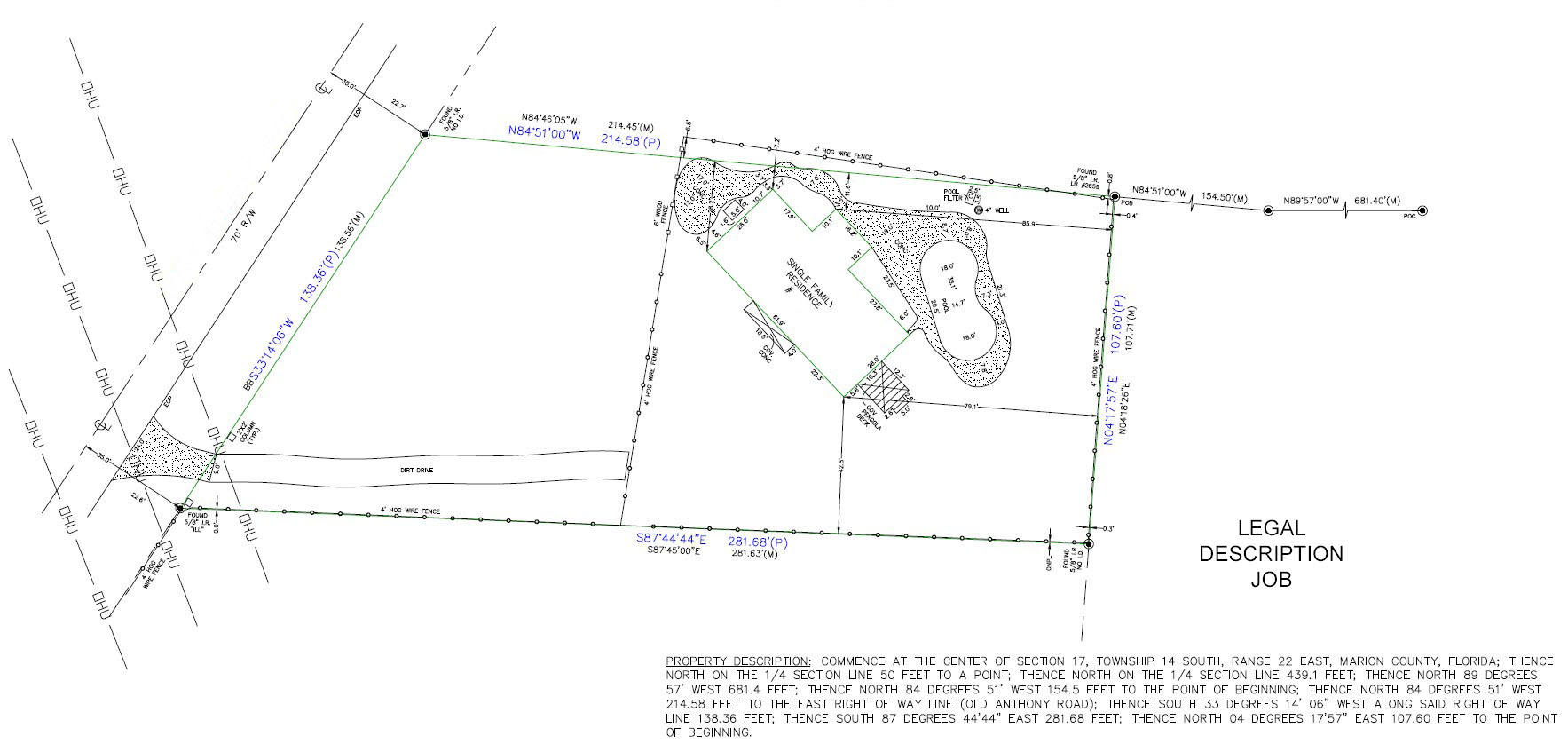
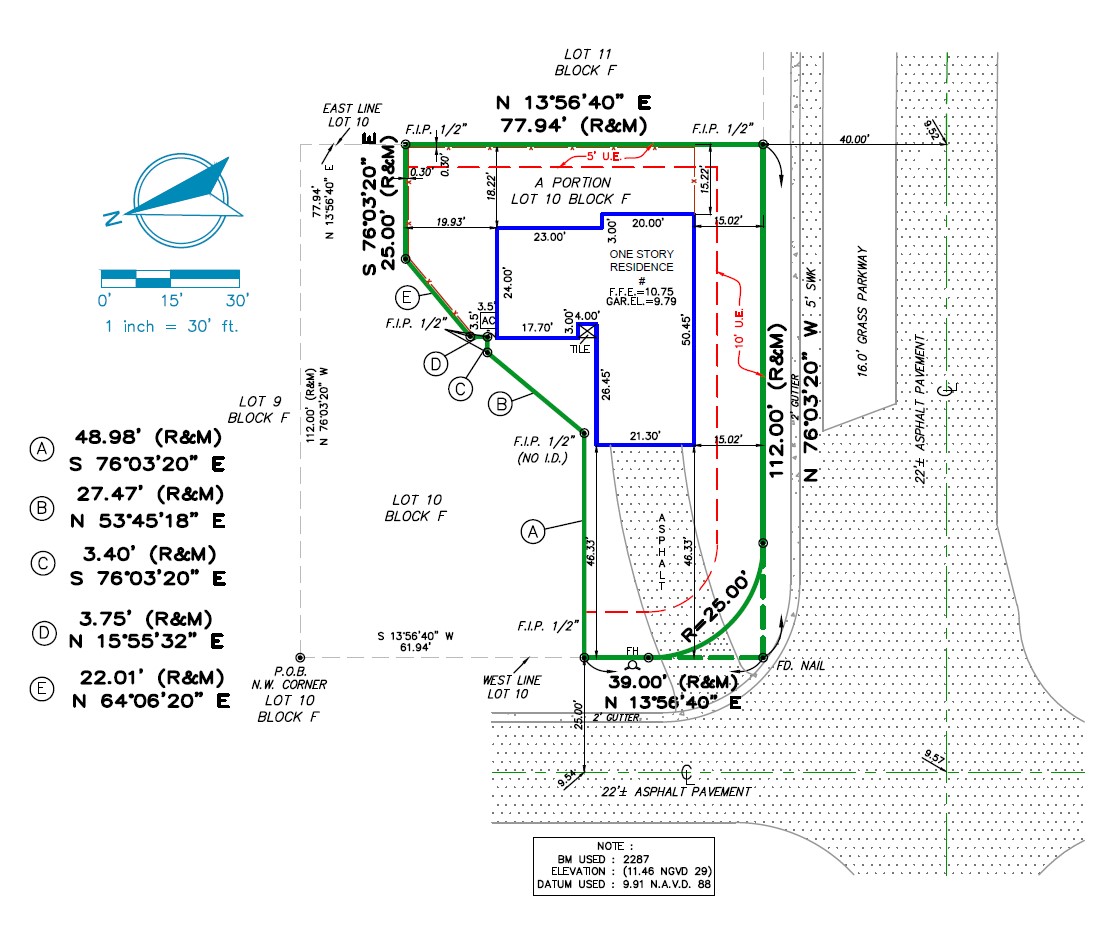
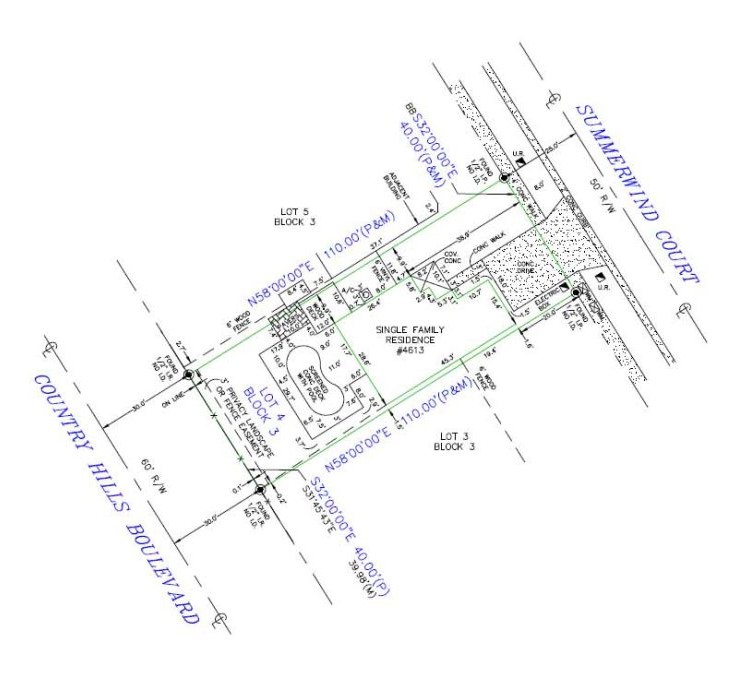
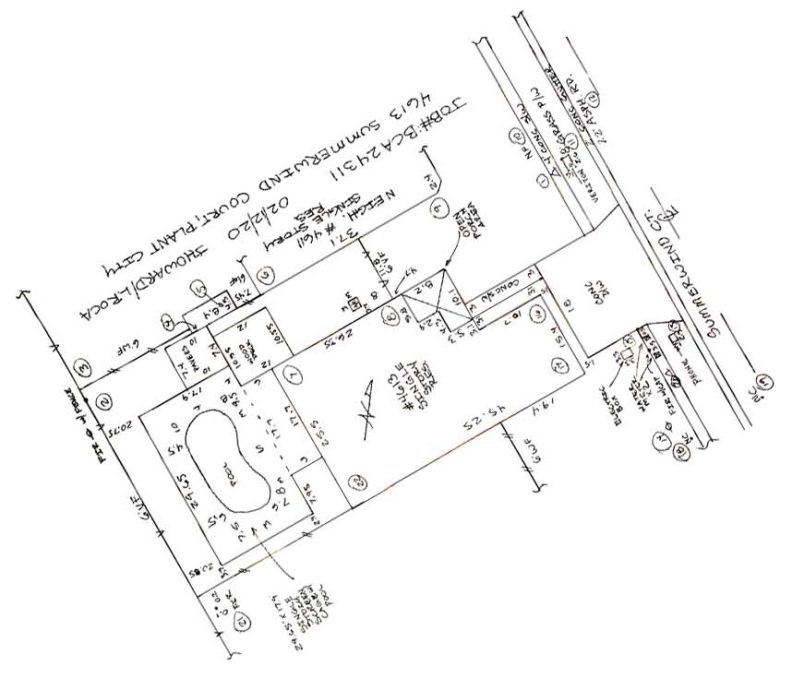
The Challenge
The client needed an accurate and legally formatted site plan reflecting true field conditions, property lines, and existing structures. The legal description had to meet county regulations and be suitable for official submission with no room for dimensional error.
Our Solution
Our team digitized the field survey data and translated it into a fully compliant CAD drawing that included metes and bounds descriptions, utility easements, and fence lines. We coordinated with surveyors to confirm bearing angles and distances, ensuring the output was ready for legal documentation and municipal review.
Results
The finalized legal description drawing was submitted without revision and successfully supported the client's title registration and permitting process. The visual clarity and regulatory compliance of the drawing also helped expedite approval from local planning authorities.
Project Features
- Accurate metes and bounds plotting from field survey data
- CAD-based legal description suitable for deed recording
- Property boundary lines with bearing and distance annotations
- Inclusion of site elements like fences, pools, and driveways
- Conformance with Marion County formatting and standards
- Ready-to-submit documentation for land registry and zoning
Need a Similar Project?
Contact our team to discuss your AutoCAD requirements and get a customized solution.
Request a Quote"The legal description drafting by CAD Cosmo was incredibly precise and professionally delivered. Their team translated complex survey data into clear, submission-ready drawings that passed approval without a single correction."
Laura Bennett
Land Development Manager, Bennett Realty Group
Related Projects
Explore more of our work in similar areas
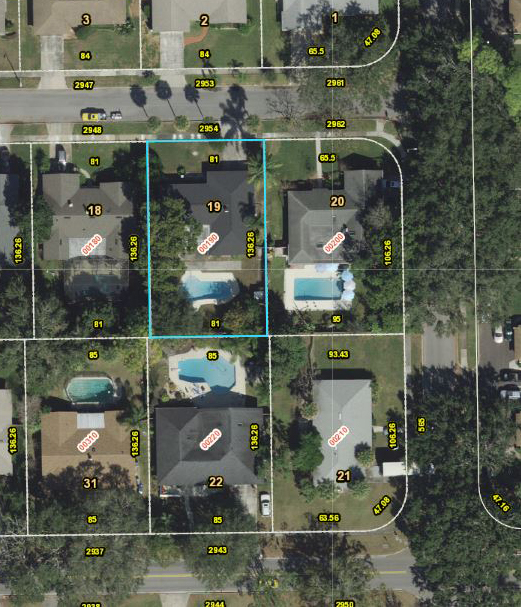
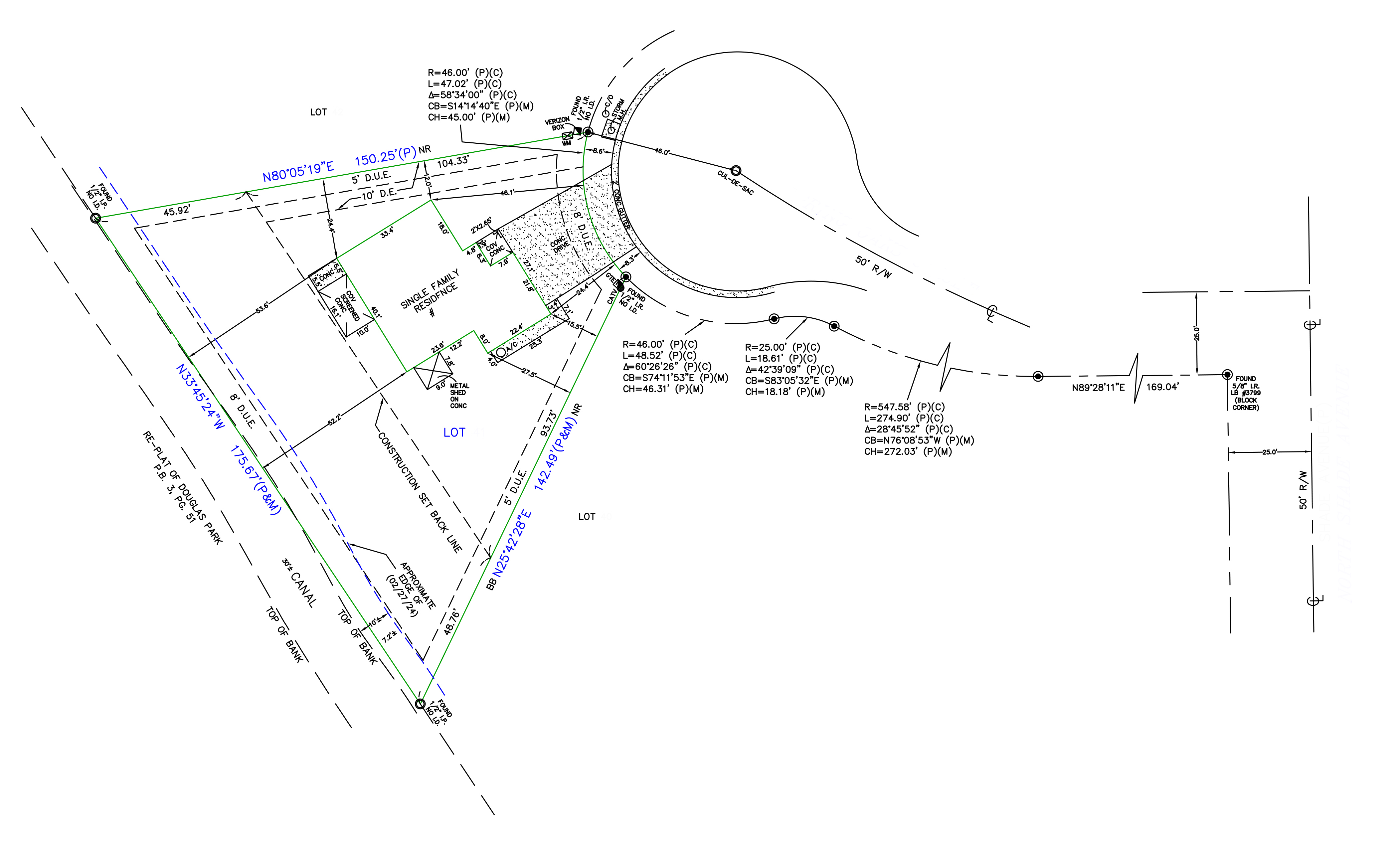
Ready to Start Your CAD Project?
Let our team of experts bring your vision to life with precision and excellence.