Angle Lot Optimization
Angle Lot Optimization was a specialized architectural drafting project that focused on complex angular site constraints for a residential-commercial hybrid structure. The design addressed irregular property boundaries, optimizing space usage while maintaining regulatory compliance. Deliverables included custom floor plans, angled elevation drawings, section cuts, and detailed construction documentation suited for challenging urban plots.
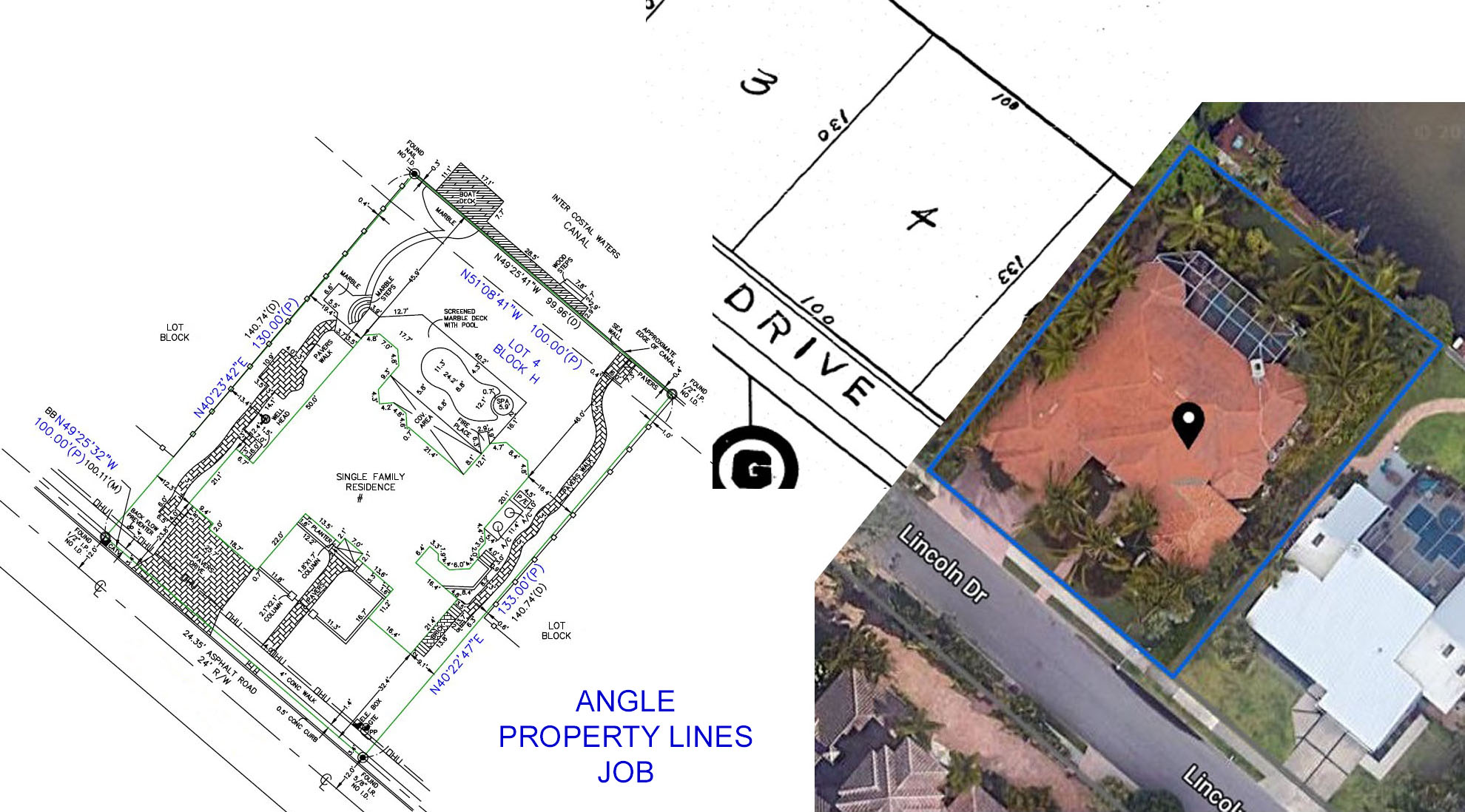
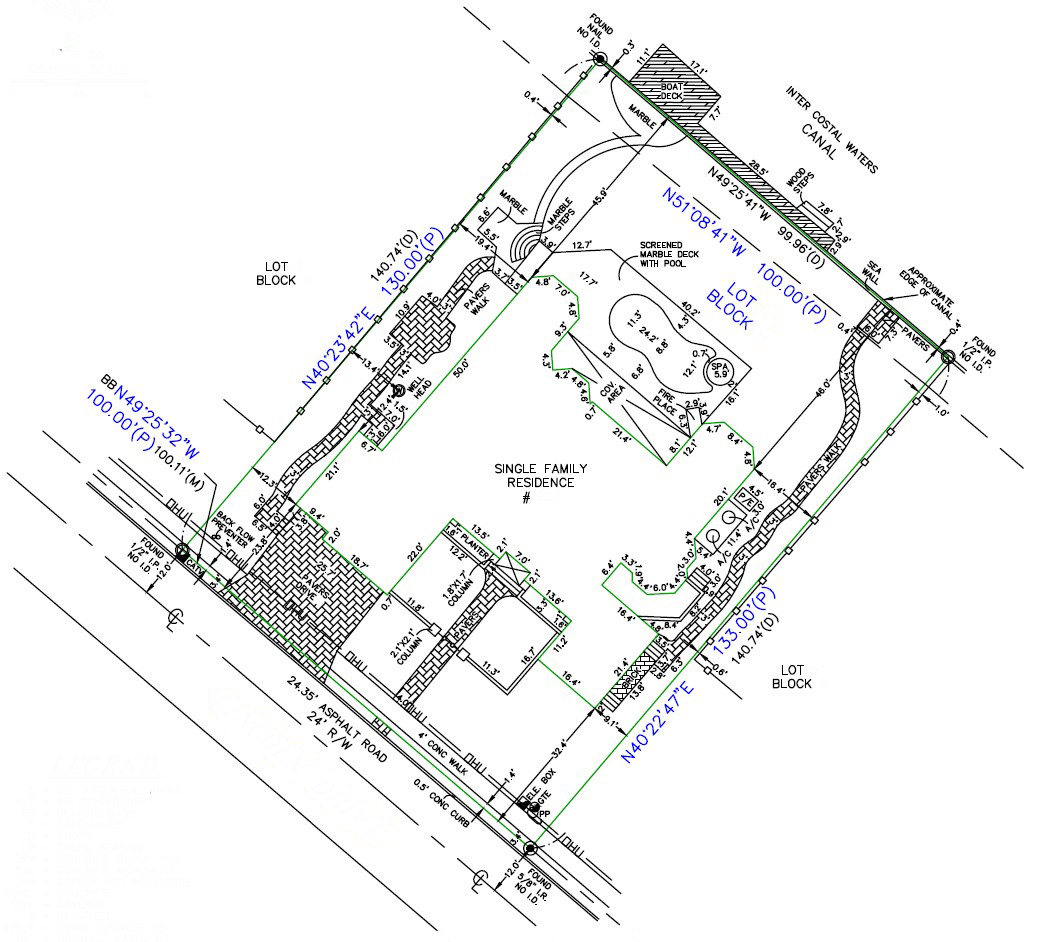
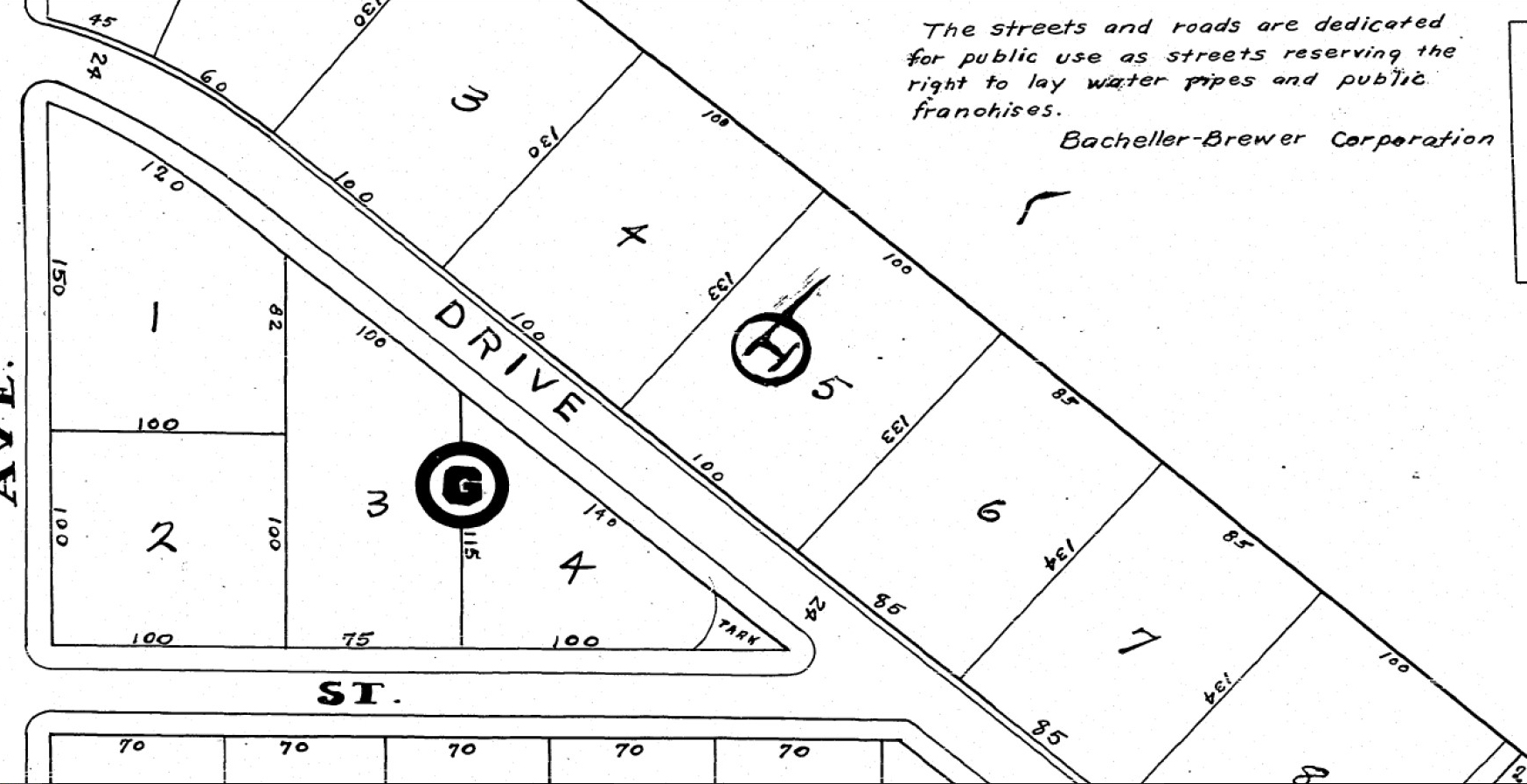
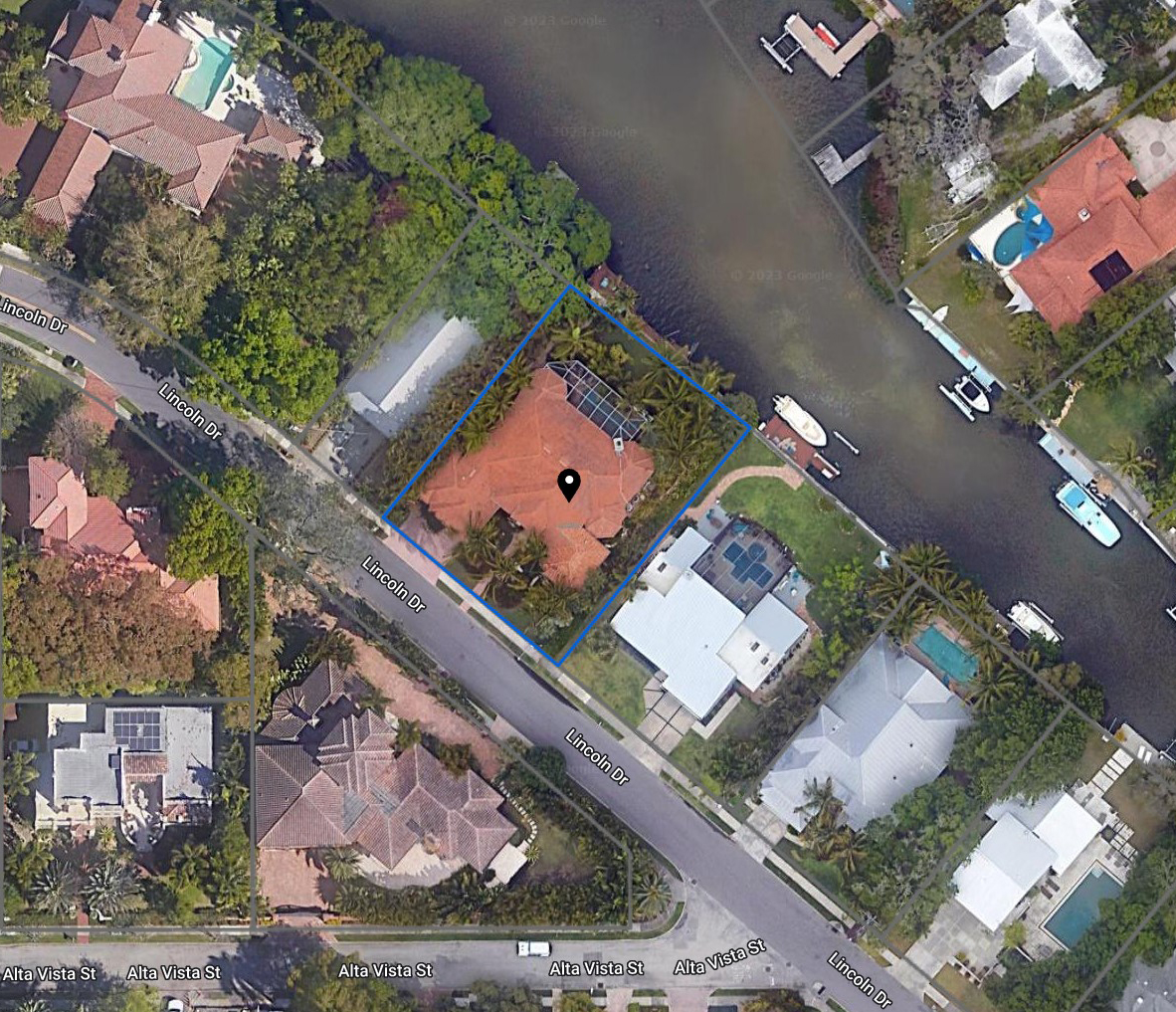
The Challenge
The site featured irregular, angled property lines in a dense urban environment, posing challenges for efficient layout and zoning compliance. The client needed a functional design that could maximize the plot’s potential without sacrificing aesthetics or usability.
Our Solution
Our team engineered a tailored floor plan that respected angular site boundaries while optimizing unit layout and circulation. We incorporated smart design techniques such as staggered setbacks and diagonal alignments, ensuring the project adhered to zoning codes and enhanced spatial flow.
Results
The final architectural design successfully transformed a constrained, angular plot into a high-functioning structure with 100% zoning compliance. The solution increased effective floor area by 18% over initial drafts, while also improving natural light access and traffic flow across levels.
Project Features
- Custom floor plans adapted to angled property boundaries
- Optimized unit layouts for irregular urban site geometry
- Angular exterior elevations with zoning setback compliance
- Structural sections aligned with non-orthogonal grids
- Integrated sustainable elements like passive shading
- Complete construction documentation for permitting and execution
Need a Similar Project?
Contact our team to discuss your AutoCAD requirements and get a customized solution.
Request a Quote"CAD Cosmo delivered exceptional architectural drafting services for our commercial building project. Their attention to detail and innovative solutions helped us maximize our investment while creating a sustainable, modern workspace."
James Wilson
Project Director, Metro Development Group
Related Projects
Explore more of our work in similar areas
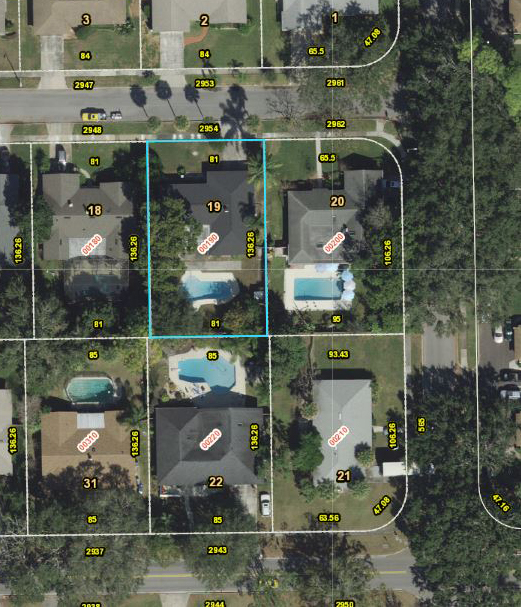

Ready to Start Your CAD Project?
Let our team of experts bring your vision to life with precision and excellence.