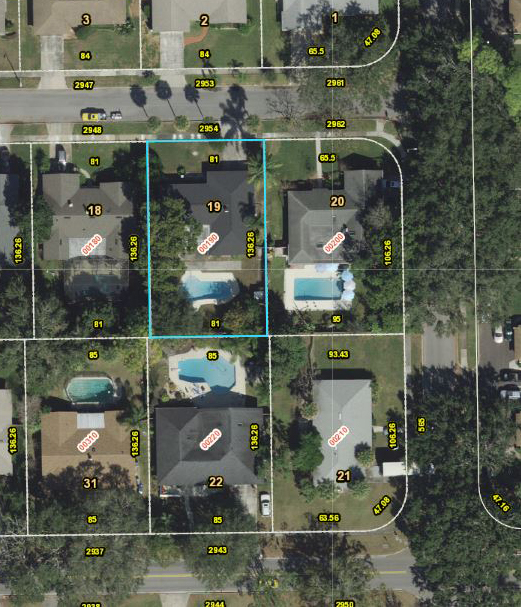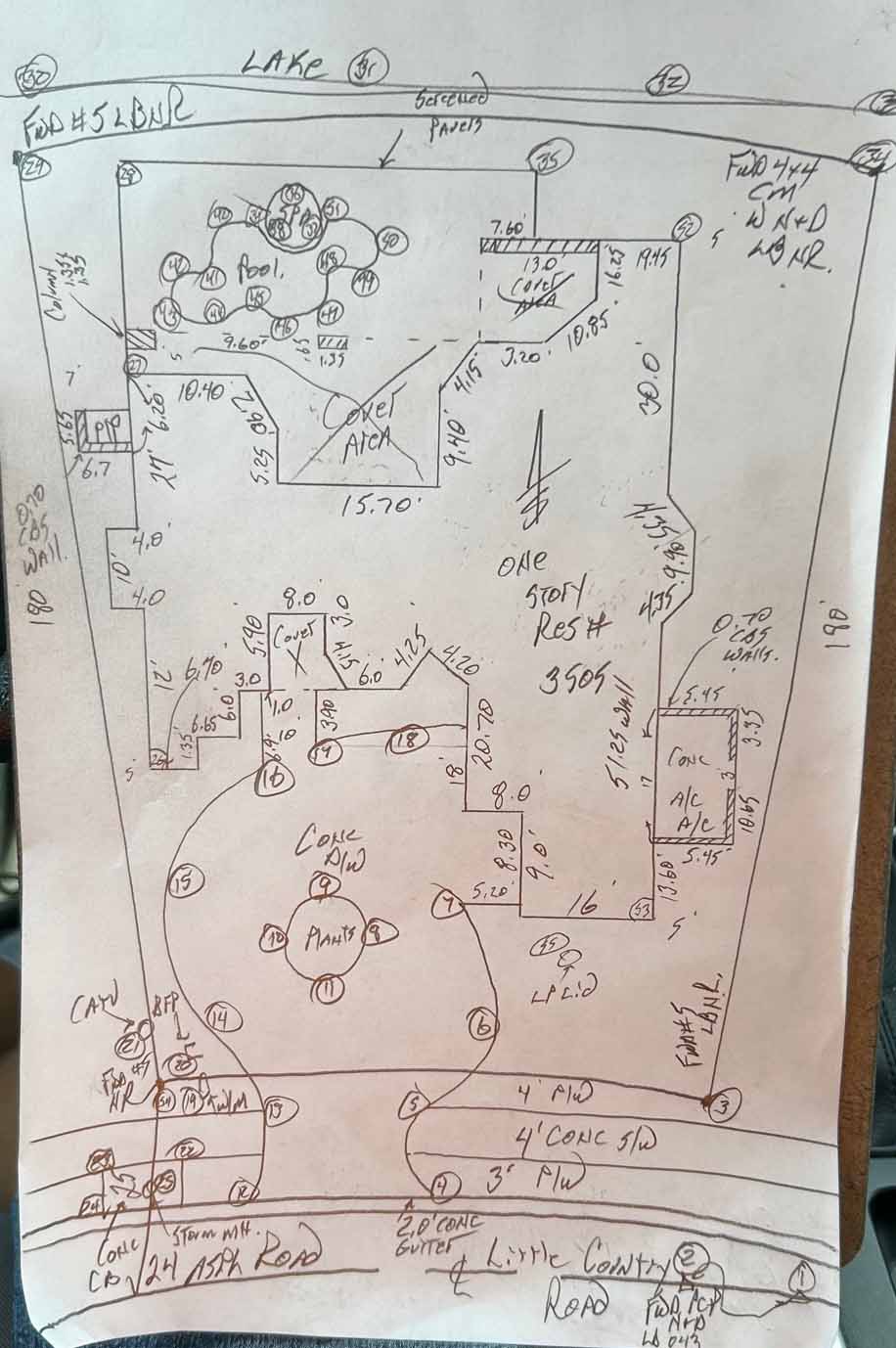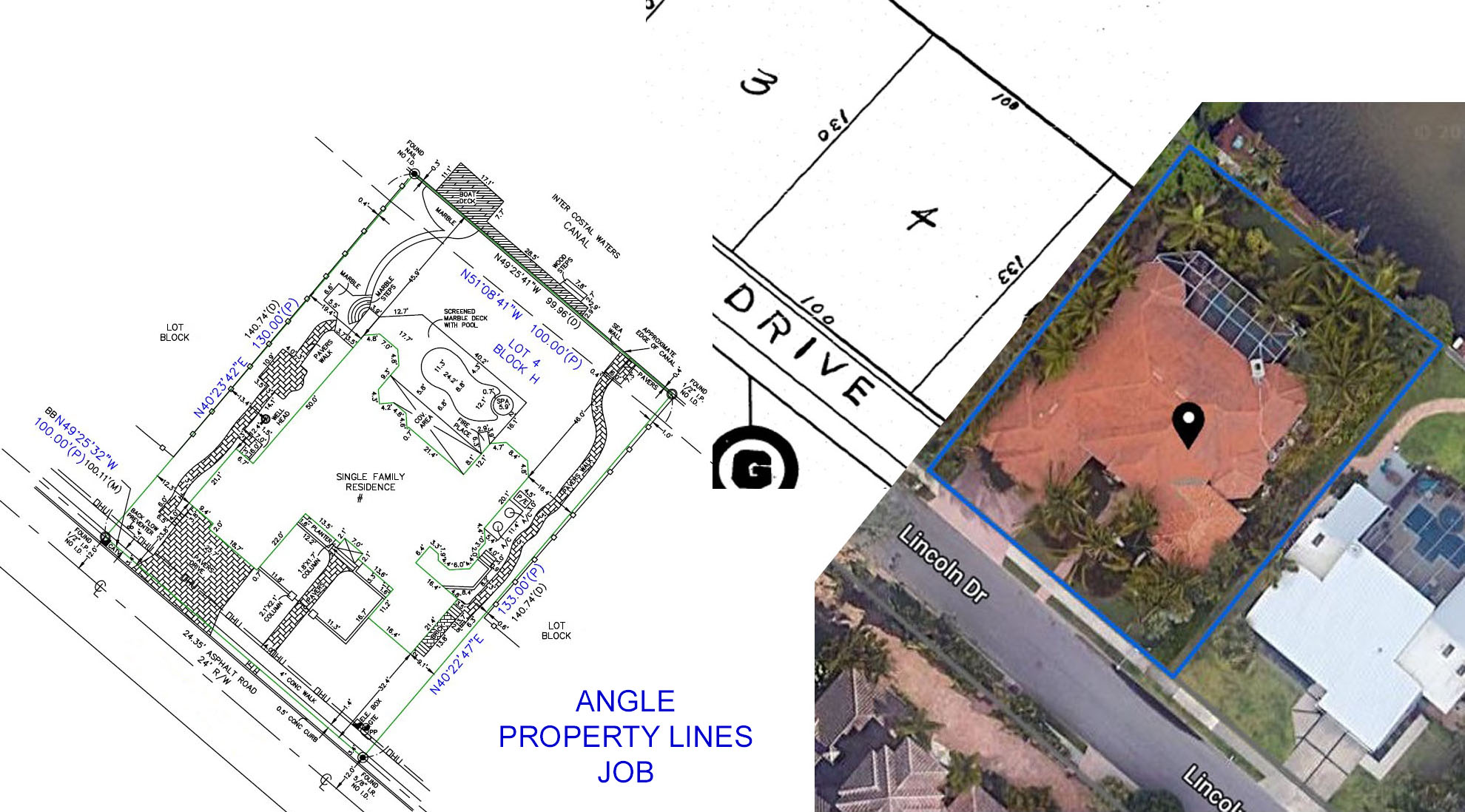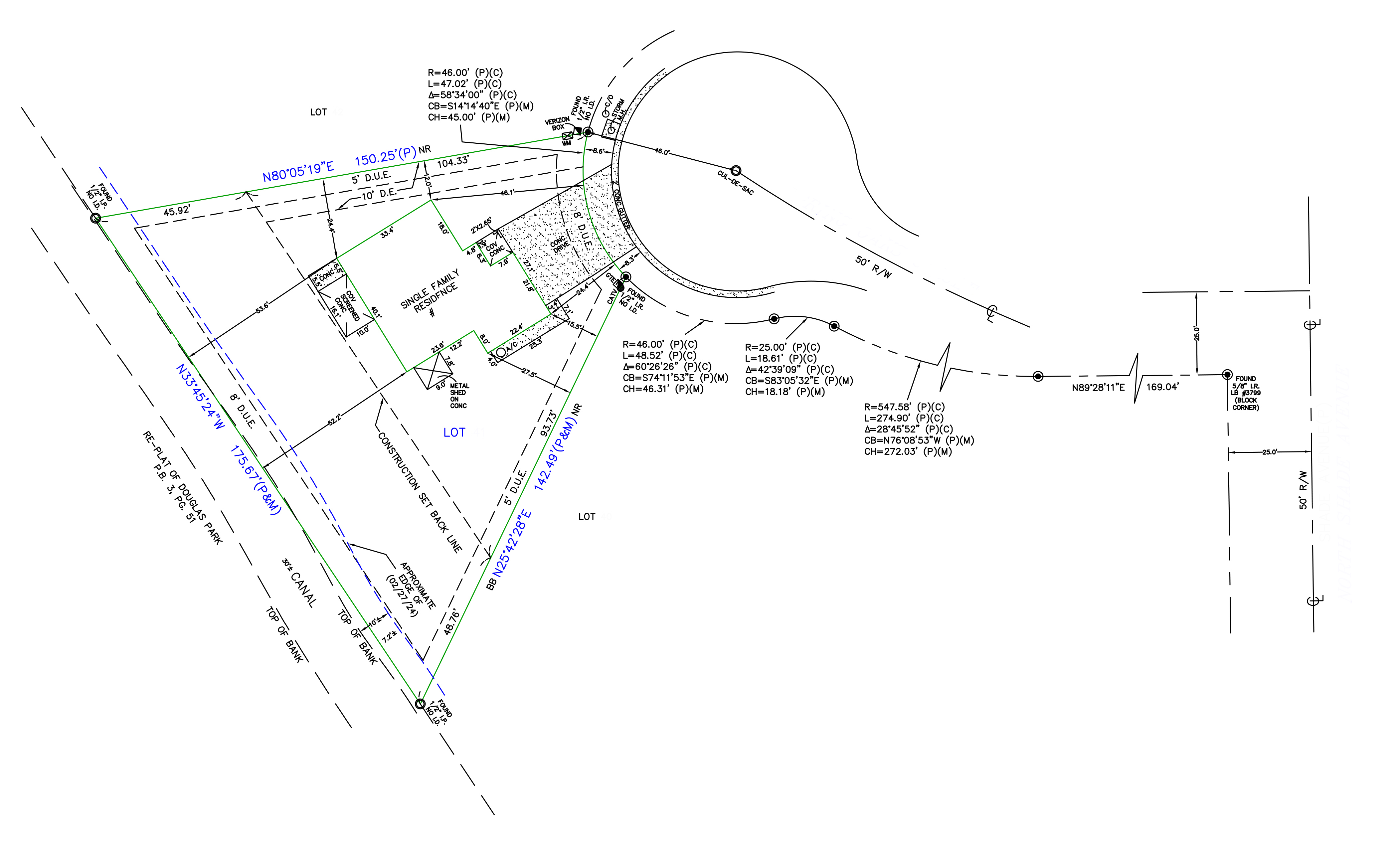Residential Complex
Residential Complex was a comprehensive architectural drafting project for a modern housing development consisting of 120 residential units distributed across 5 buildings. Using detailed parcel data and aerial imagery, the project focused on efficient land utilization, unit layout planning, and integrated amenity placement to enhance community livability and regulatory compliance.


The Challenge
The site included multiple irregularly shaped residential plots with existing infrastructure and vegetation. The client needed a design that maximized unit count and green space while adhering to strict municipal setback, access, and density regulations.
Our Solution
We used geospatial data from parcel maps and aerial imagery to develop a site-specific master plan. Our team carefully aligned new buildings within legal lot boundaries, ensuring privacy, solar access, and pedestrian connectivity. The layouts optimized parking, circulation, and community amenities without encroaching on protected zones.
Results
The final design delivered a balanced blend of high-density housing and open space, boosting site efficiency by 22%. The drafting package was approved without revision, enabling the client to move swiftly into the construction phase while maintaining strong neighborhood integration.
Project Features
- Master plan development using geospatial parcel data
- Optimized layouts across 5 residential buildings
- Lot-specific unit placement with privacy buffers
- Amenity zone design including pools and green pockets
- Drafts aligned with city zoning and building codes
- Aerial imagery integration for real-world context
Need a Similar Project?
Contact our team to discuss your AutoCAD requirements and get a customized solution.
Request a Quote"CAD Cosmo’s expertise turned a complicated, multi-lot parcel into a cohesive residential plan. Their use of aerial mapping and precision layout gave us a design that exceeded both our expectations and the city’s requirements."
Daniel Morris
Director of Development, Haven Communities
Related Projects
Explore more of our work in similar areas


Ready to Start Your CAD Project?
Let our team of experts bring your vision to life with precision and excellence.