Professional CAD Drafting Services
for Your Survey Notes
CAD Cosmo delivers precision engineering and architectural drafting services with over 10 years of industry expertise.
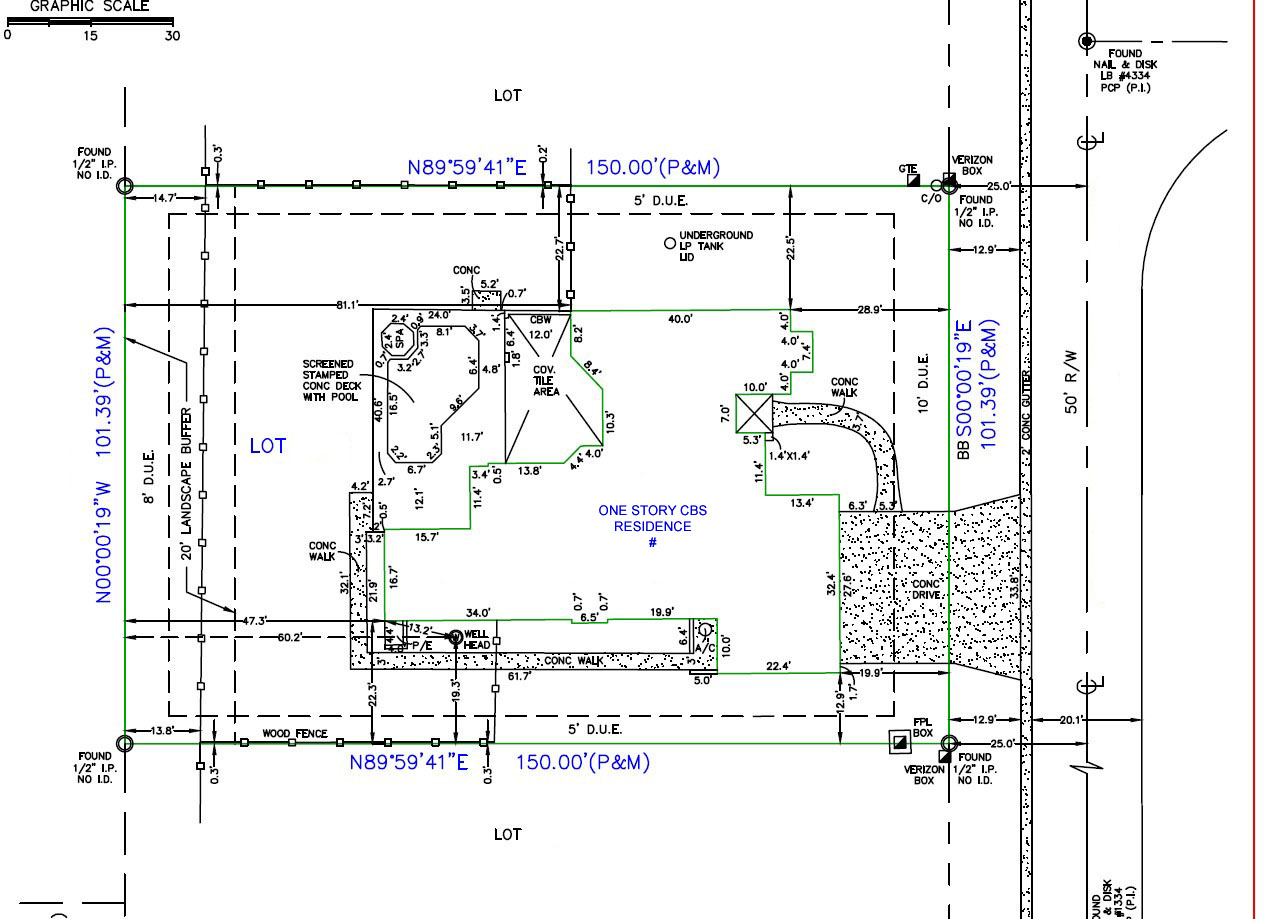
10+
Years Experience
300+
Projects Completed
100+
Manual Drafts
50+
CAD Specialists
Comprehensive AutoCAD Solutions
We offer a wide range of professional CAD services tailored to meet your specific project requirements.
CAD Conversion
Convert paper drawings, PDFs, and other formats into editable CAD files with precision.
Learn moreResidential Layout Planning
Optimized space planning for residential complexes, including unit layouts, common areas, circulation, efficiency, and compliance.
Learn more2D CAD Drafting
Precise and detailed 2D drawings for architectural, mechanical, and civil engineering projects.
Learn moreArchitectural Drafting
Comprehensive architectural drawings including floor plans, elevations, and construction details.
Learn moreResidential Master Planning
Strategic site layout and zoning for residential complexes, covering building placements, green areas, parking, pathways, and amenities.
Learn moreCivil Engineering
Site plans, topographic surveys, and infrastructure designs for civil engineering projects.
Learn more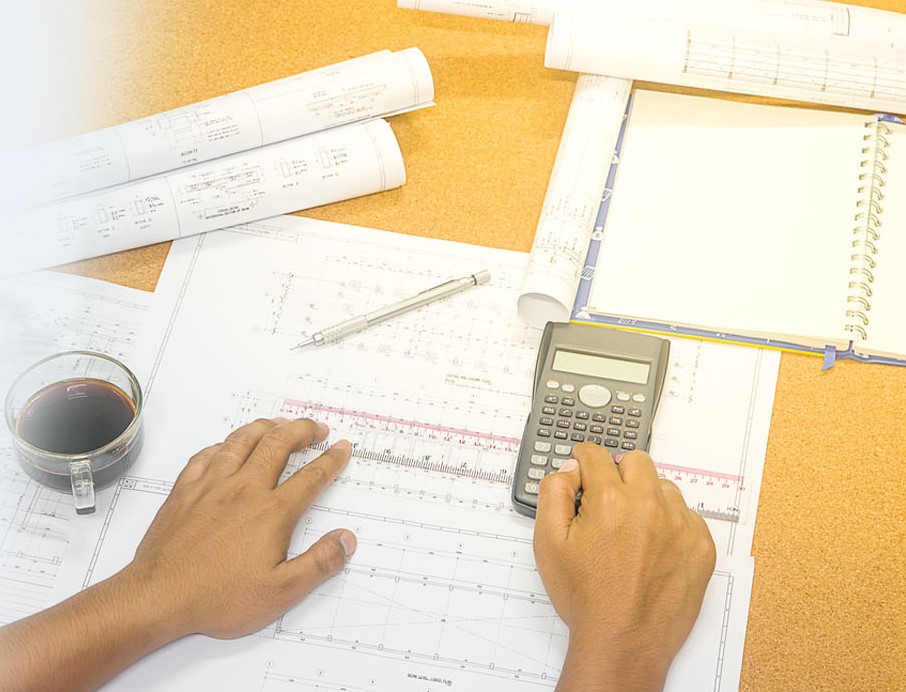
Industry-Leading CAD Specialists
With over 25 years of experience, our team of certified AutoCAD professionals delivers exceptional quality and precision for every project.
Certified AutoCAD Professionals
Our team consists of certified AutoCAD specialists with extensive training and experience.
Industry-Specific Knowledge
Expertise across architectural, mechanical, civil, electrical, and structural engineering domains.
Advanced Technical Skills
Proficiency in the latest CAD software and technologies for optimal results.
Quality Assurance
Rigorous quality control processes to ensure accuracy and compliance with industry standards.
Featured Projects
Explore our diverse portfolio of AutoCAD projects across various industries and applications.
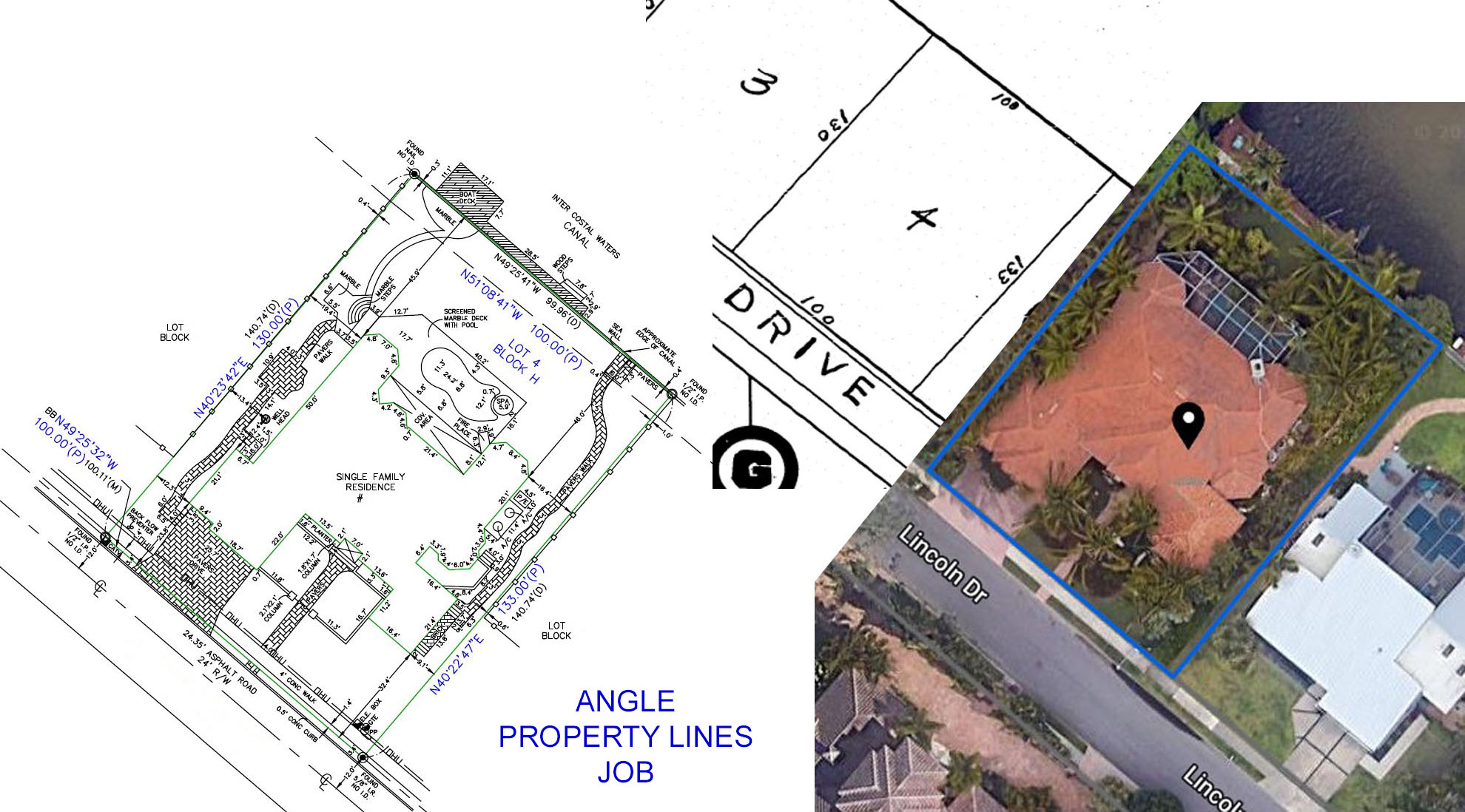
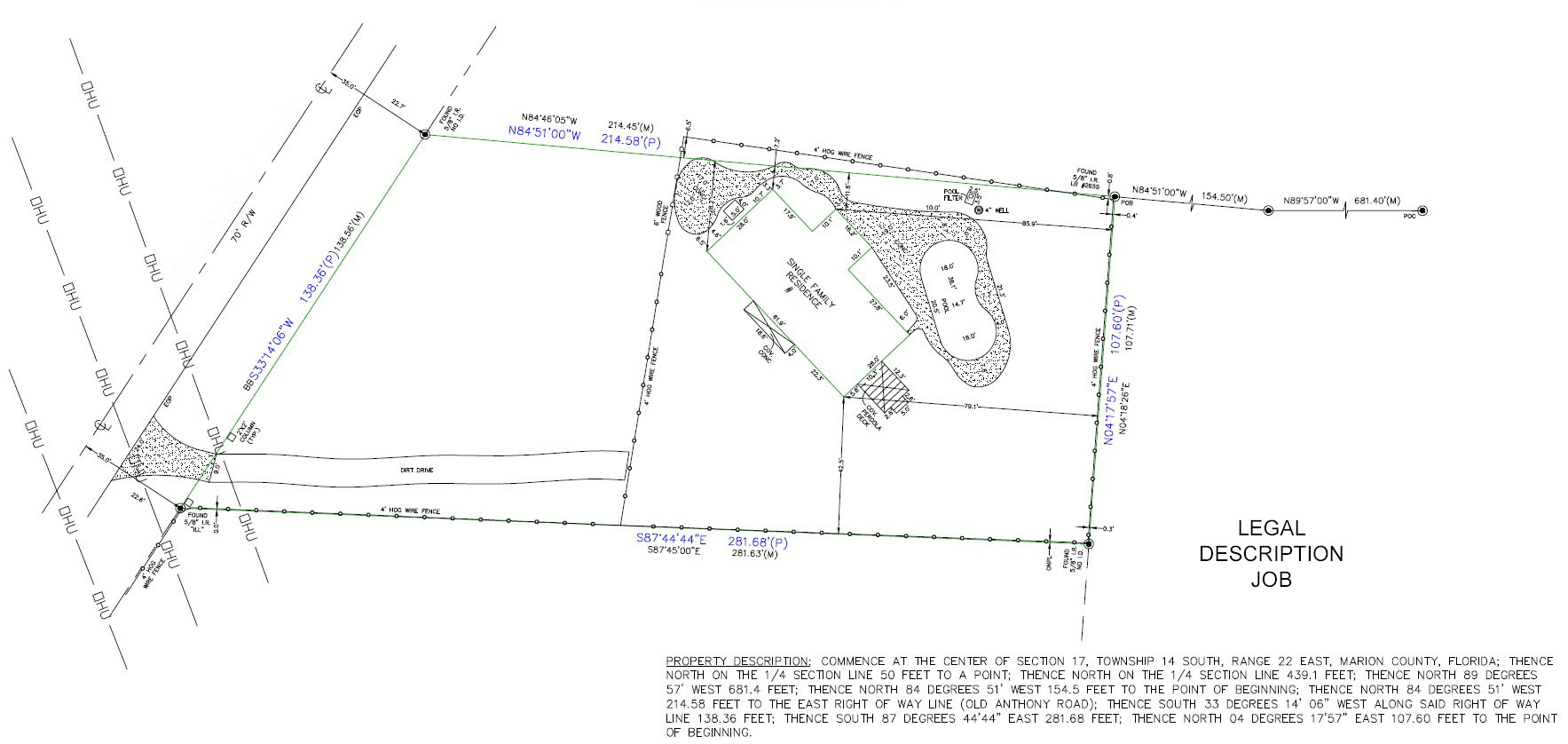
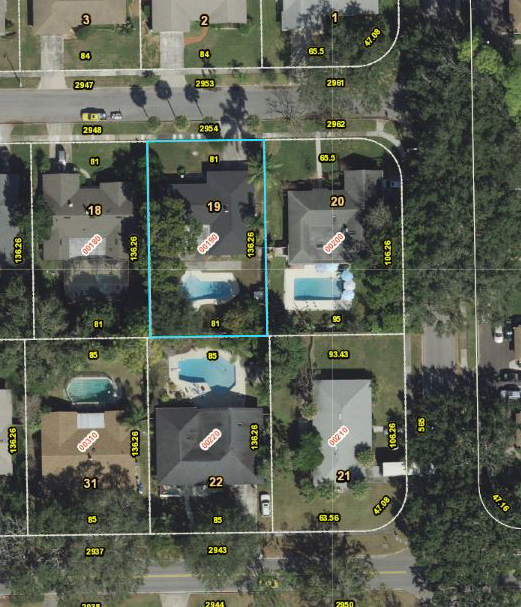
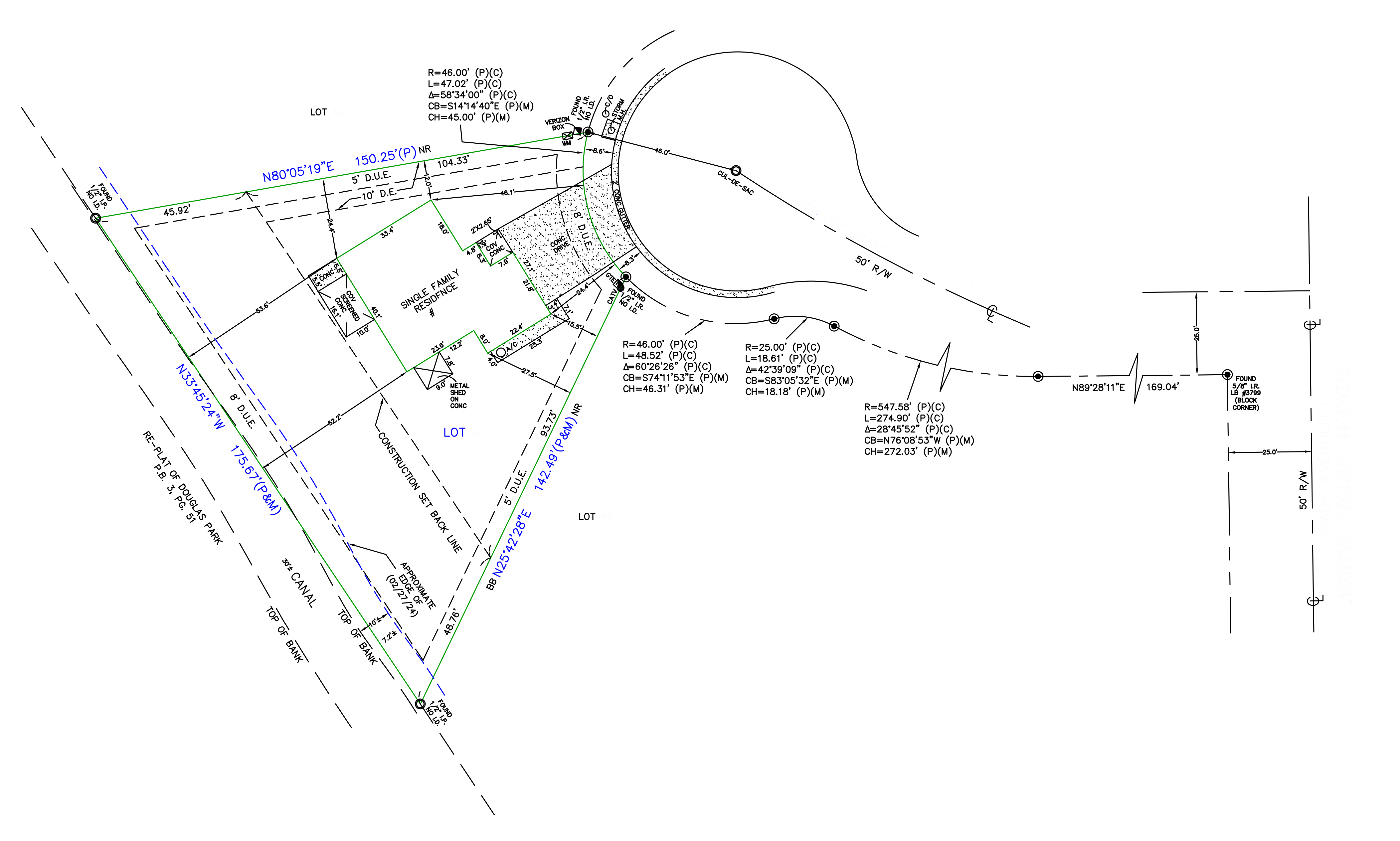
10+ Years of CAD Excellence
CADCOSMO Company was established in 2019 with aspirations and values that drive our commitment to quality. We provide end-to-end 2D/3D designing and drafting solutions for the architecture, engineering, and construction industries.
With 10 years of hands-on experience in field survey drafting, our team specializes in delivering precise legal descriptions and professional documentation tailored to project requirements. Our focus is on technical accuracy, responsiveness, and client satisfaction.
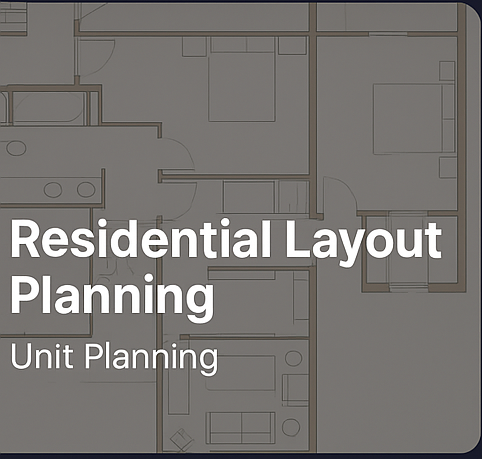
Residential Layout Planning
Unit Planning
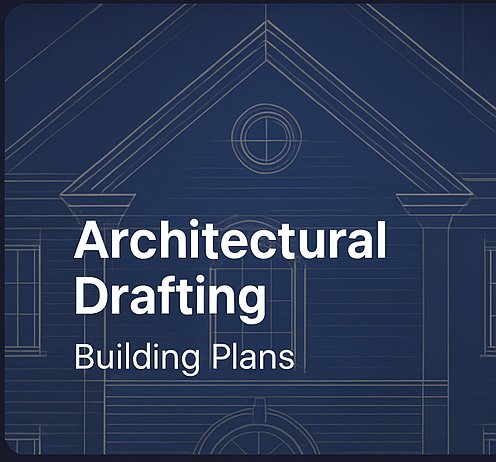
Architectural Drafting
Building Plans
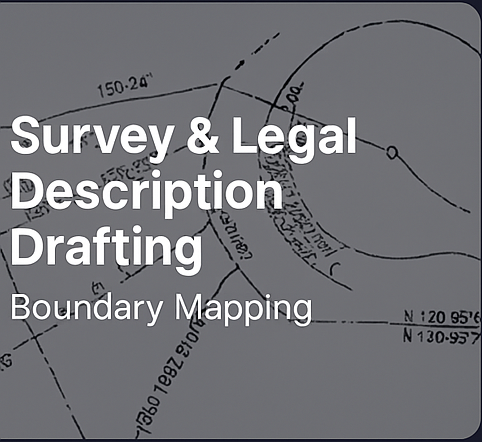
Survey & Legal Description Drafting
Boundary Mapping
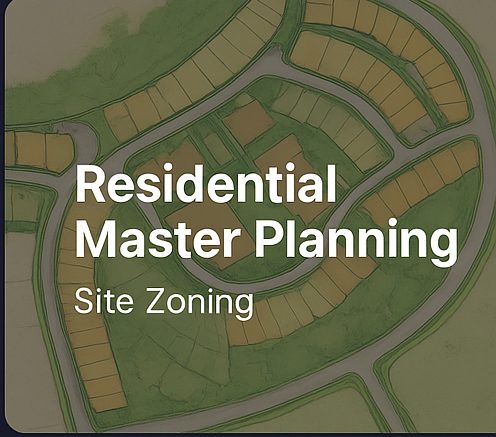
Residential Master Planning
Site Zoning
How We Work
Our streamlined process ensures efficient delivery of high-quality CAD solutions.
Initial Consultation
We begin by understanding your project requirements, objectives, and specifications in detail.
Initial Consultation
We begin by understanding your project requirements, objectives, and specifications in detail.
Project Planning
Our team develops a comprehensive plan outlining timelines, deliverables, and technical approach.
Design & Development
Our CAD specialists create precise drawings and models according to your specifications.
Design & Development
Our CAD specialists create precise drawings and models according to your specifications.
Quality Review
Every project undergoes thorough quality checks to ensure accuracy and adherence to standards.
Client Feedback
We present the work for your review and incorporate any feedback or revisions needed.
Client Feedback
We present the work for your review and incorporate any feedback or revisions needed.
Final Delivery
The completed project is delivered in your preferred file formats, ready for implementation.
Ready to Start Your CAD Project?
Let our team of experts bring your vision to life with precision and excellence.